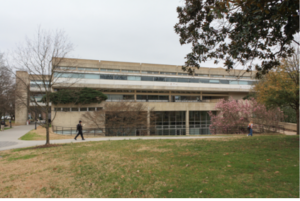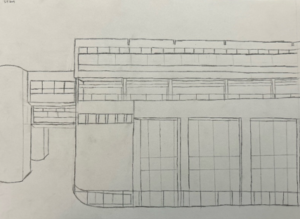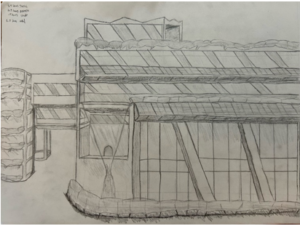Form and Function
Architecture is entirely about how well we can mesh the artistic aspects of a space and the practical use for it. The marriage of form and function. Often this cohesion is not readily apparent and remains hidden behind strange or gaudy designs. There’s always a reason for why a building looks the way it does. I learned this lesson very recently.
Subversion of Expectations
I remember when I toured the UT campus as a perspective student; myself and others evaluating what we wanted for our future. The tour took us all over campus; we walked with current students who pointed out the sights and landmarks of UT. The tour ended around noon, where we split into groups depending on our academic interests. As everyone congregated with like-minded students, I joined up with the architecture group at Stokely. I looked out across the road at a modern structure, its glass glinting in the sun and the polished metal flashing in the glare. I was excited! Surely this impressive monolith was the architecture building, there was no way structural artists would teach out of anything else.
The tour group led us across the street. Instead of leading us to the sleek modern marvel as I expected, (I would later find discover this was the music building) they brought us to a drab, blocky slab that looked more akin to a Russian gulag than a class hall. Realizing this was the architecture building, I was aghast at the design. Why would architecture teachers condone operating out of this?!
Years later, while pursuing my business degree (I didn’t get accepted into UT’s highly competitive Arch program), I spoke with a friend of mine. His dad worked as an architect and earned his degree at UT. As it happened, his dad graduated the year the concrete slab-architecture building was finished. I asked him what his dad thought of learning there. I was surprised by the answer I received.
The Case of the Cubic Concrete Classroom
The building was intentionally designed to look dreary, unfinished, and blocky. The reason behind this involved the final for graduating seniors who were tasked to “finish the design” of the building. This final encouraged seniors to add on and amend the exterior while modifying the interior to fit the new layout. This led to students’ journeys coming full circle by remodeling the very building they learned to design in. The professors at the time worked with the architects and engineers to turn the building itself into a class assignment.
Architecture is a blending of form and function; a design solution that incorporates everything needed for work delivered in an artistic package. The UT architecture building looks like a pile of scaffolding enveloping a work site, and in many ways it is. The grey exterior demands the onlooker to imagine what it could be; invoking the imagination of the observer to remake it.
After hearing the story of the architecture building, it became an inspiration for my personal portfolio. It isn’t enough for a place or structure to dominate with its artistry. Without a reason for the design the project will fall flat. Like an influencer on social media, it will have all the flair and none of the personality. As a result of the necessity to hybridize design and functionality, the intention of the structure became a factor when I brainstormed Verdant Visions. The firm will provide green architecture utilizes new stylistic techniques while preserving the environment. The methods of production provide another means of form and function even without working with the contractor.
Form and Function in a Portfolio
Over the past summer I taught myself drawing techniques to develop a portfolio to apply for an Arch degree. After learning the basics of vanishing points, shading, and perspectives, I was ready to attempt my first real draft. I decided to try my hand at UT’s old Arch final.
I found an image online of the building, and used that as my reference:

Image provided by https://sah-archipedia.org/buildings/TN-01-093-0092
Next, I needed to draw an outline. To accomplish this, I sketched a copy of the image:

Finally, I needed to redesign the sketch. Despite working with a small section of the building, I transformed it into a green, sustainable structure.

